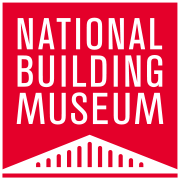Learn more about the majestic home of the National Building Museum, beginning in a post–Civil War Washington, D.C.

1881
After the U.S. Civil War, a tremendous growth in pensioners prompts Congress to commission the Pension Building. U.S. Army Quartermaster General Montgomery C. Meigs is appointed as both the architect and the engineer for the project. The building is Meigs’ final and most important architectural work.

1882
As construction begins, Meigs’ design aims to provide natural light and fresh circulating air for employees and visitors. Meigs chose to use bricks for their low cost and fireproof qualities, employing expert bricklayers to achieve the building’s regular, smooth facade.

1885
While the building comfortably houses the pension workers, it also provides space for grand public events—specifically, presidential inaugural balls. Despite construction being incomplete, the first ball held in the Pension Building was President Grover Cleveland’s.

1887
Construction is complete. The exterior was modeled closely on the monumentally scaled Palazzo Farnese, in Rome, completed to Michelangelo’s specifications in 1589. The building’s interior, with open, arcaded galleries surrounding a central hall, mirrored the early 16th century Palazzo della Cancelleria.

1930
The Pension Building becomes home to the U.S. General Accounting Office.
1967
Architect Chloethiel Woodard Smith authors a report suggesting that the structure, which was under consideration to be shut down by the U.S. government, become a museum dedicated to the building arts.
1969
The Pension Building is listed on the National Register of Historic Places.
1980
An Act of Congress designates the Pension Building as the site of a new museum celebrating American achievements in the building arts.

