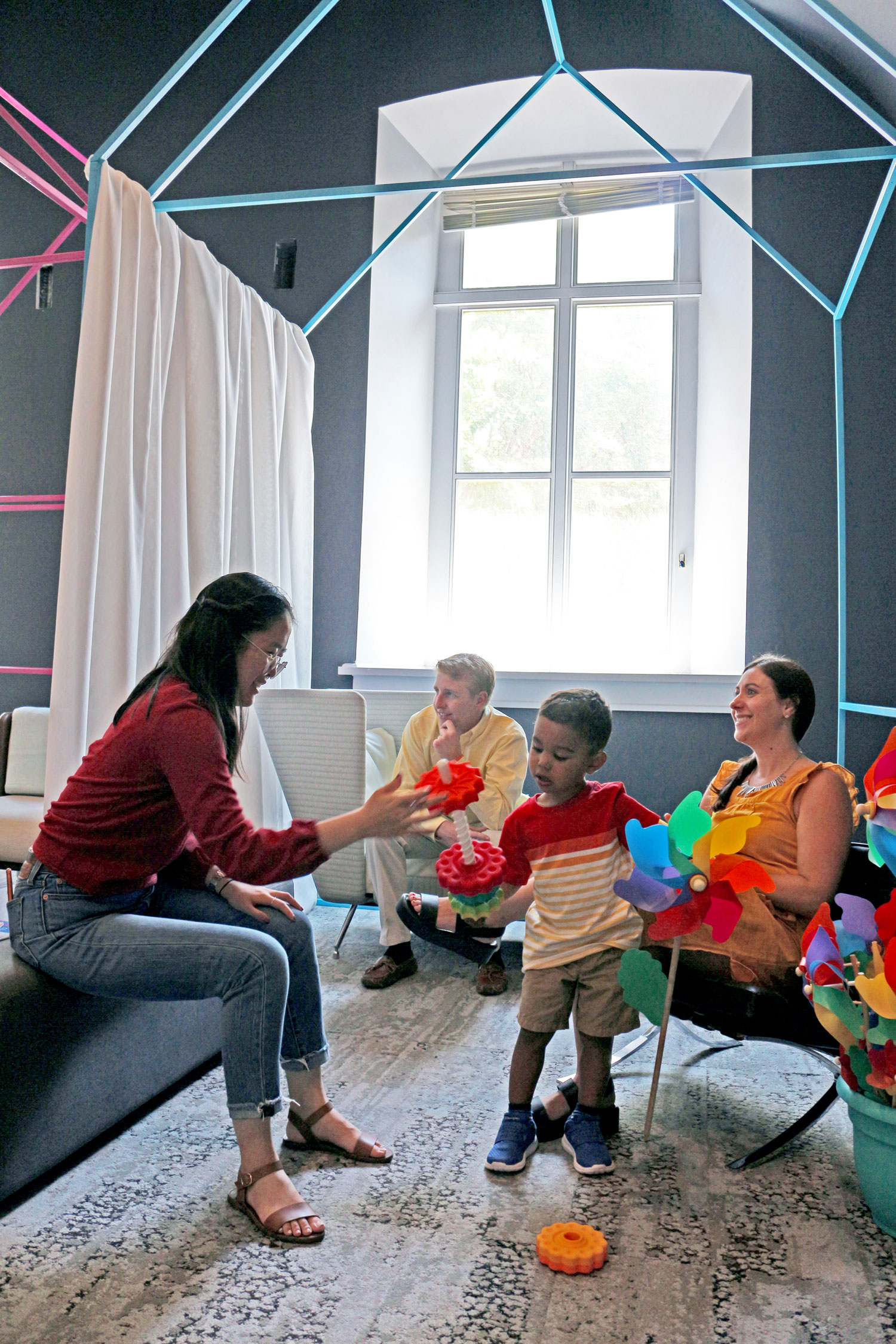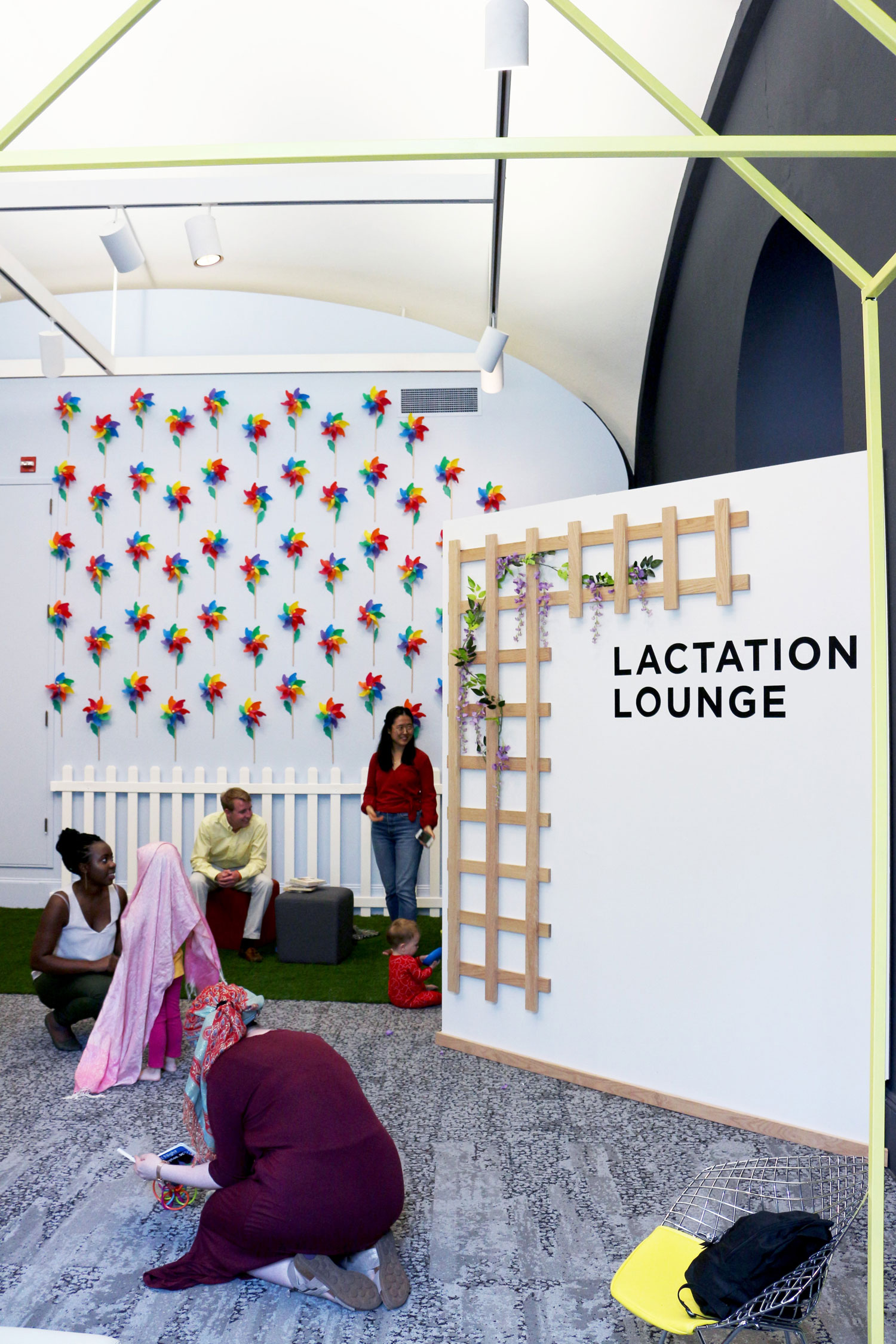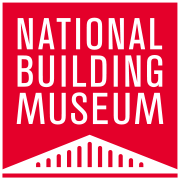By Zachary Levine, director of exhibitions and collections
and Chelsea Thompson, Architect III, Perkins and Will

The National Building Museum has partnered with the architecture and design firm Perkins and Will to create a lactation lounge for nursing parents and their families. Our goal is to offer a supportive, child-friendly environment that incorporates family wellness in the form of a ‘back deck’ to the Museum’s Summer Block Party, Lawn.
We designed this lounge to address the diverse needs of the Museum’s visitors, including comfort, modesty, and child care. Three unique spaces provide privacy and varied hygienic seating options for nursing parents and their babies. An adjacent area offers space for older siblings to entertain themselves while remaining in view of the nursing areas.
Over the past decade, the prevalence of lactation lounges in public buildings and offices has increased. Fueling this development are laws requiring employers to provide privates spaces for nursing mothers to pump and store milk, as well as increased awareness of the benefits of breastfeeding both for parents and babies. Though rarely required by building codes, lactation rooms are governed by a growing body of labor laws, building codes, and design guidelines.
The Perkins and Will Women’s Affinity Group donated their time over one month to assist the Museum with completion of the lactation lounge, which began with an initial charrette to explore feasibility options and design considerations for the project. The focus items were accessibility, comfort, function, and cleanliness, all while being cognizant of a limited budget and construction timeline.
The key characteristics of the lounge address these items in the following ways:

Accessibility: The lactation lounge is designed to be exclusively used by nursing mothers, but also in an area that’s easily found rather than tucked away far from the exhibitions and usual entrances. To maintain the privacy of nursing women, clear signs identifying the lactation space are posted.
Comfort: The space is created to be comfortable, incorporating soft, uniform light and neutral colors to have a calming effect. Pops of color throughout the space provide whimsy. Carpet, comfortable chairs, and storage for bags add to a relaxed environment—optimal for nursing.
Family-centered: The lounge also provides a play area, equipped with toys and books to allow for older children to play. This affords the nursing mom a line of sight to a controlled activity zone removed from the museum’s main exhibition, to distract siblings while they wait.
Sterility: The lounge gives a space for moms to nurse that is separate but within proximity of a bathroom for changing.
Privacy: A half-wall barrier provides privacy in terms of separation and as an acoustic barricade since feeding is usually smoothest when noise distractions, such as echoes or ambient sounds, are minimized.
Shared experience: The lounge has information on code and trends posted along the wall for users to read, as well as a message board to provide a way for nursing parents to build links with and support one another.
The Museum is considering making a permanent space for a lactation room, using this initial design as a beta test for use and successes. We encourage nursing or pumping mothers to try out our Lactation Lounge, conveniently located by Stroller Parking near the ticket desk for the Museum. Let us know what features you like and what you think of the design.
All of the materials and finishes were the result of donations. The National Building Museum would like to thank Perkins and Will for their time and dedication to the fabrication of this space. Additionally, the Museum would like to thank Synlawn, Synlawn Chesapeake, Knoll, Interface, and Carnegie Fabrics for their in-kind support.
