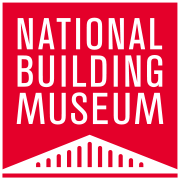New exhibition to trace life of St. Elizabeths Hospital, and the importance of building design in mental health care

WASHINGTON, D.C.—The National Building Museum opens Architecture of an Asylum: St. Elizabeths, 1852-2017 on March 25, 2017. The exhibition traces St. Elizabeths’ evolution over time, reflecting shifting theories about how to care for the mentally ill, as well as the later reconfiguration of the campus as a federal workplace and a mixed-use urban development. It runs through January 15, 2018.
Established by Congress in 1855 as the Government Hospital for the Insane, St. Elizabeths is widely considered a pioneering psychiatric facility. The hospital is a prime example of the “Kirkbride Plan” for mental health hospitals, almost 80 of which were built throughout the nation in the second half of the 19th century. These asylums, promoted by social reformers such as Dorothea Dix as part of a movement for Moral Treatment, promised to help patients with a specialized architecture and landscape. St. Elizabeths, along with other hospitals, experienced rapid expansion in its first century, hitting a peak of almost 8,000 patients by the 1960s. De-institutionalization in the second half of the 20th century emptied out the historic buildings on campus, as well as in similar hospitals across the country. Today, a hospital operated by the District remains at the site.
Recent efforts to redevelop the St. Elizabeths site, a National Historic Landmark, have created new opportunities to access and understand its rich architectural legacy, as well as its potential to revitalize one of the Washington, D.C.’s most underserved areas in Ward 8. The exhibition will tell the story of how the sprawling campus of 19th and 20th century structures is transitioning to a new role as the site for the U.S. Coast Guard headquarters and a planned Department of Homeland Security headquarters on the federally operated West Campus. On the District of Columbia-controlled East Campus, officials have begun planning for new residential and community structures such as a modern sports and entertainment complex.
An important collection of architectural drawings held by the Library of Congress will anchor the exhibition. Drawings include Thomas U. Walter’s plans for the institution’s first structure, the 1855 Center Building, as well as plans for later residential “cottages,” farm structures, and an auditorium. A spectacular 1904 model created for the St. Louis World’s Fair is a dramatic centerpiece for the exhibition. Also featured is Dorothea Dix’s writing desk, on loan from the Smithsonian’s National Museum of American History, at which she penned the legislation that authorized federal funding to treat the mentally ill in the nation’s capital.

Supplementing drawings and models will be a wide variety of objects, from an electroshock machine to a patient-made cat sculpture, introducing visitors to the people who lived and worked at the institution. One section introduces the hospital’s more well-known patients, such as John Hinckley, Jr., and Ezra Pound, as well as portrayals of the mental institution in popular culture including a poster from the film One Flew Over the Cuckoo’s Nest. The exhibition will include architectural fragments from the recent renovations at the hospital complex, such as doors, window bars, and plaster-wall paintings carefully removed from the buildings during renovation. Objects and photographs from museums and archives throughout Washington, D.C. will be displayed together for the very first time. This list includes loans from the National Library of Medicine, Library of Congress, the National Portrait Gallery, the National Museum of American History, the Smithsonian Castle Collection, and the National Museum of Health and Medicine.
The National Building Museum’s exhibition on Saint Elizabeths will present a remarkable story about architectural history, promising adaptive reuse, and American healthcare.
PRESS PREVIEW
Members of the press are invited to preview the public opening on Thursday, March 23 at 10 am. RSVP to Emma Filar at efilar@nbm.org or 202.272.2448, ext. 3458. Curator Sarah Leavitt will offer remarks and a tour.
IMAGES
Images can be found at go.nbm.org/StEsPress. Required caption and crediting information is provided in the folder. Please contact Emma Filar at efilar@nbm.org or 202.272.2448, ext. 3458 with questions or requests for more information.
SPONSORS
Architecture of an Asylum is presented in collaboration with the US General Services Administration. Additional support has been provided by the American Institute of Architects, Events DC, ZGF, Brailsford & Dunlavey, Smoot | Gilbane, A Joint Venture, and EYP Architecture & Engineering.
