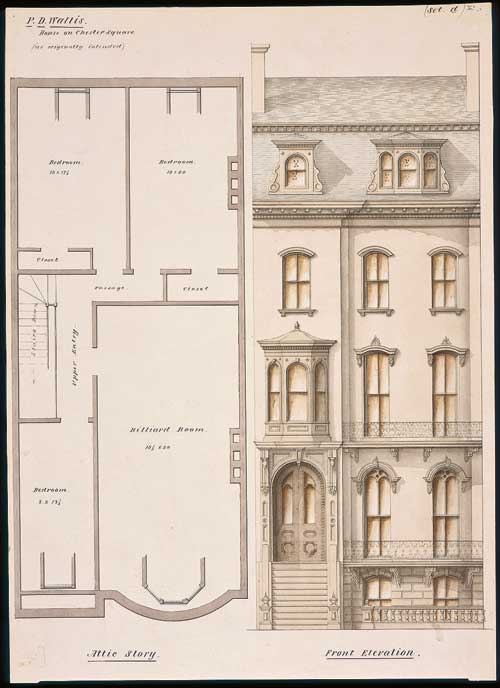February 20, 2010–August 15, 2010

From Great Diamond Island, Maine, to Boston’s Beacon Street, and from cottages on Cape Cod to mansions in Newport, the houses featured in this exhibition remind us that the architecture of New England is a touchstone of American architecture. The illustrations, from the drawing collections of Historic New England, span two centuries and depict changing styles and design trends.
Architectural drawings have a history of their own, and this exceptional assemblage outlines how the medium has morphed to meet the growing expectations of clients, the increasing complexity of the construction process, and the demands of new technologies. A large number of beautifully executed perspectives—created primarily for formal presentations to clients—are featured.
The survey successfully melds Gilded Age works from the venerable offices McKim, Mead & White and Peabody & Stearns with designs from a century before and after, ranging from the hand of influential pattern-book author Asher Benjamin to those drafted by Dutch-born modernist R.W. Huygens.
