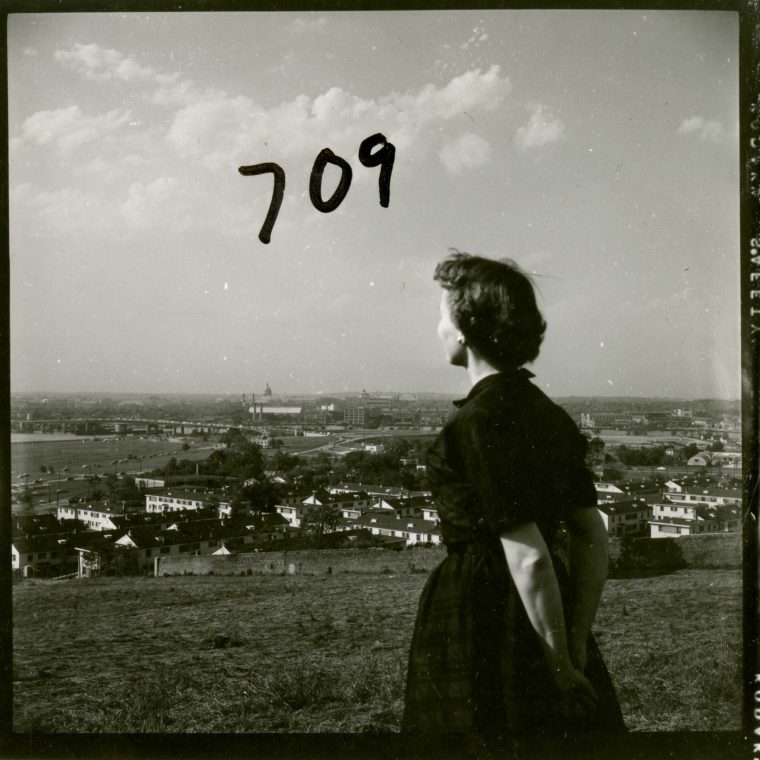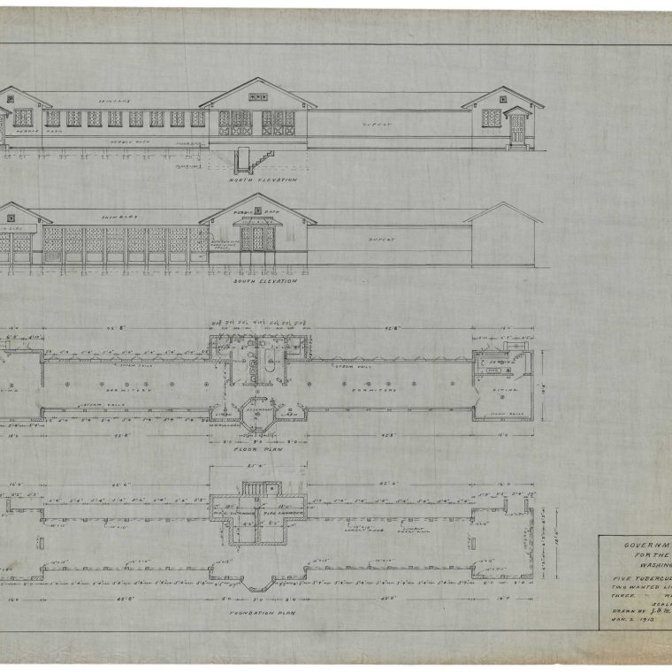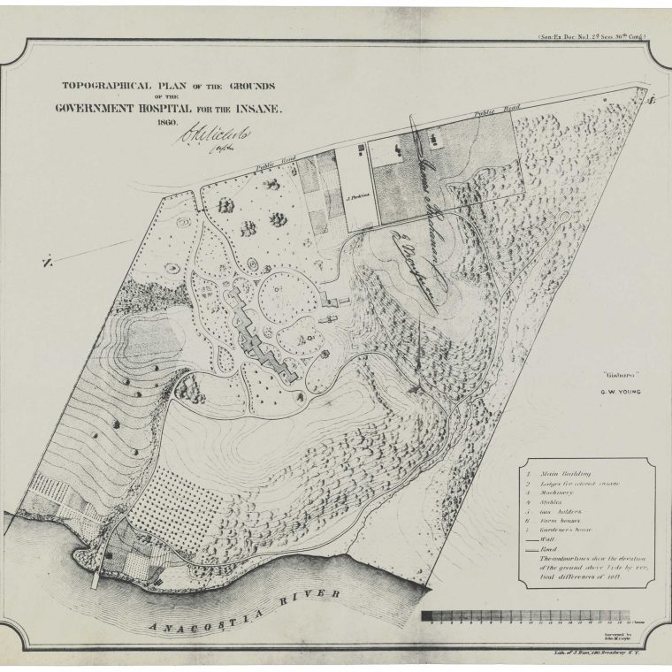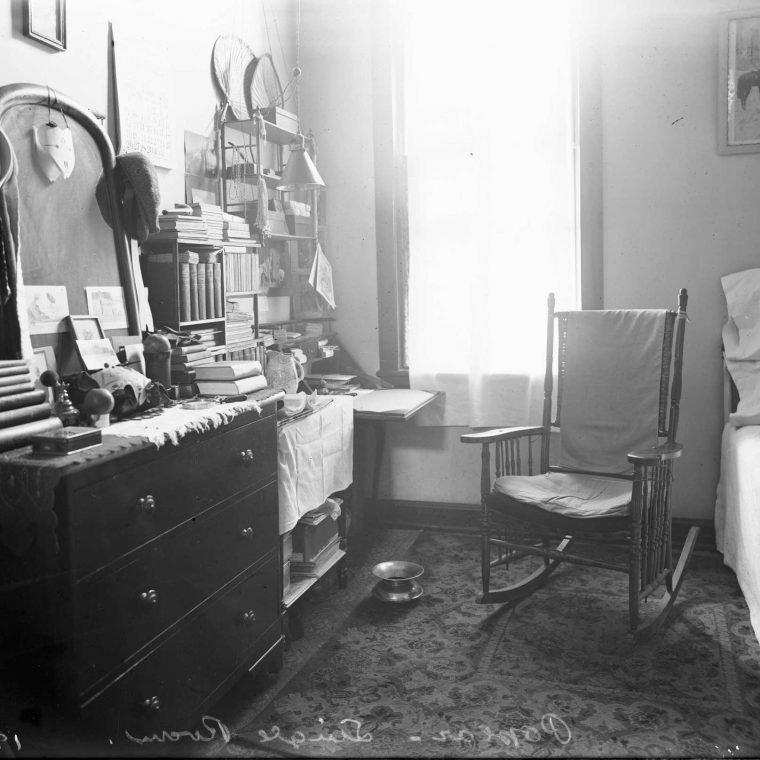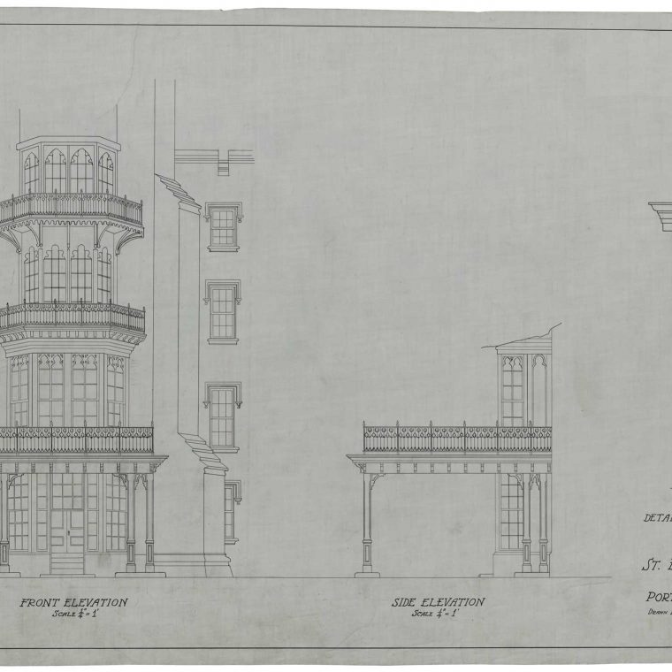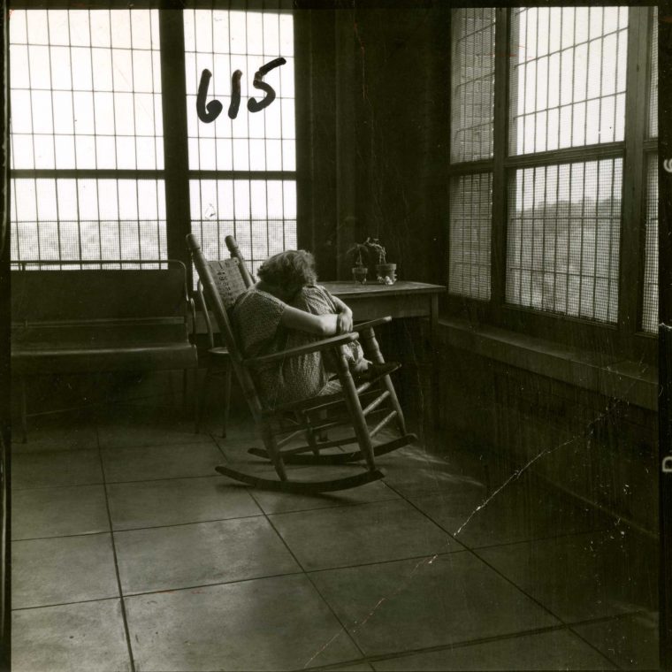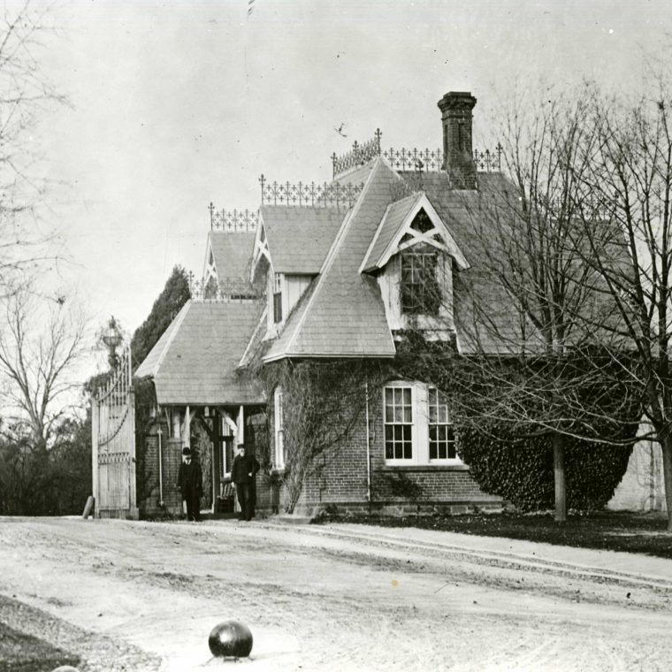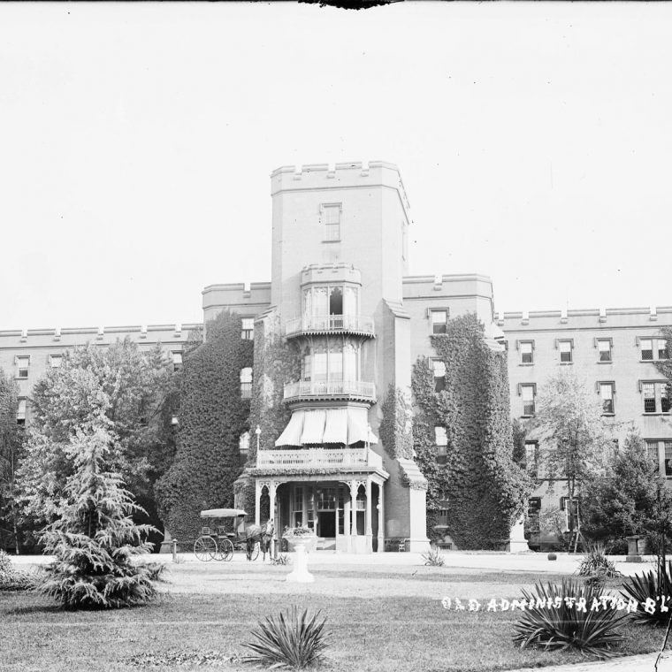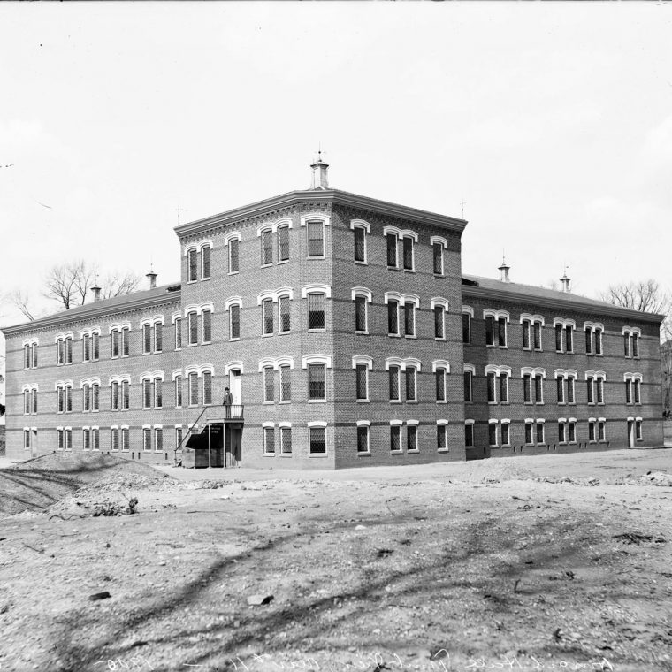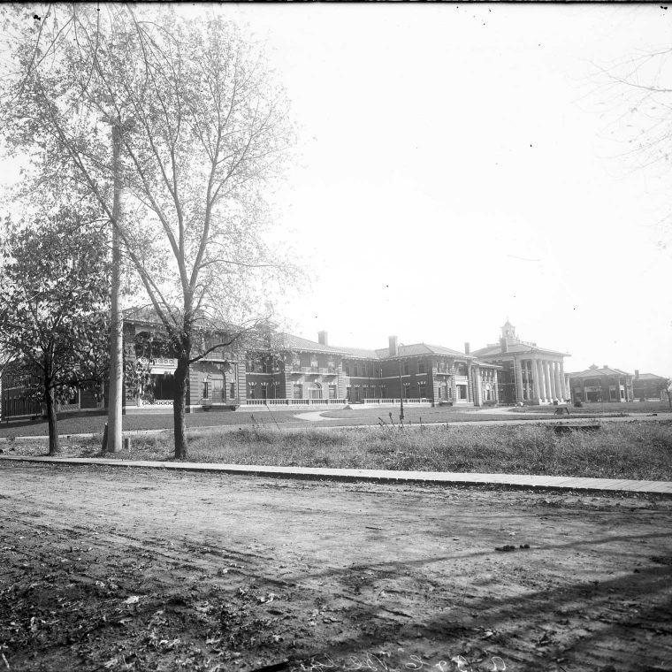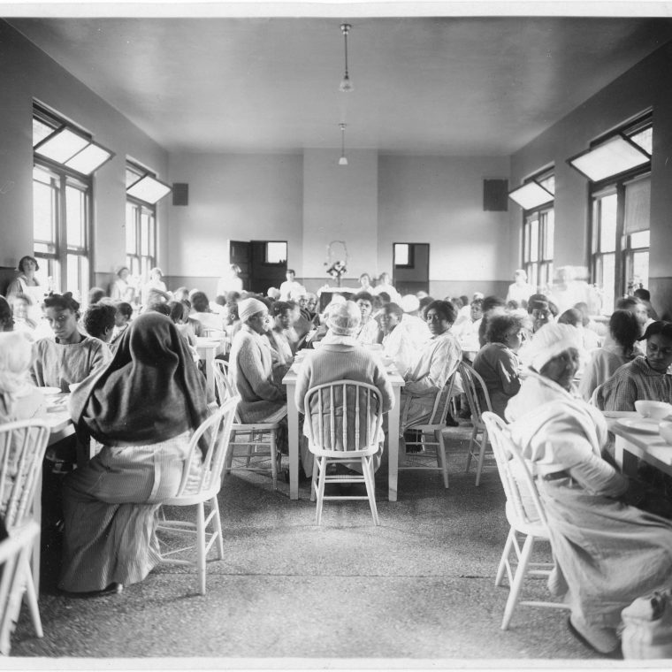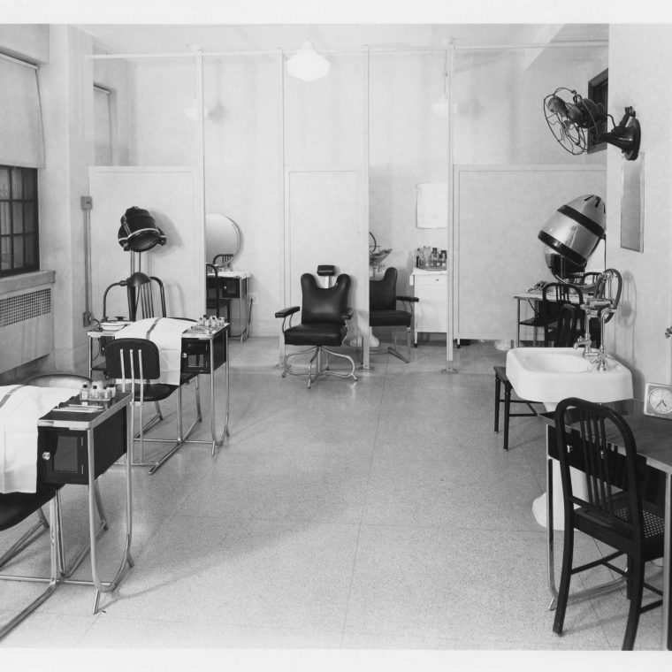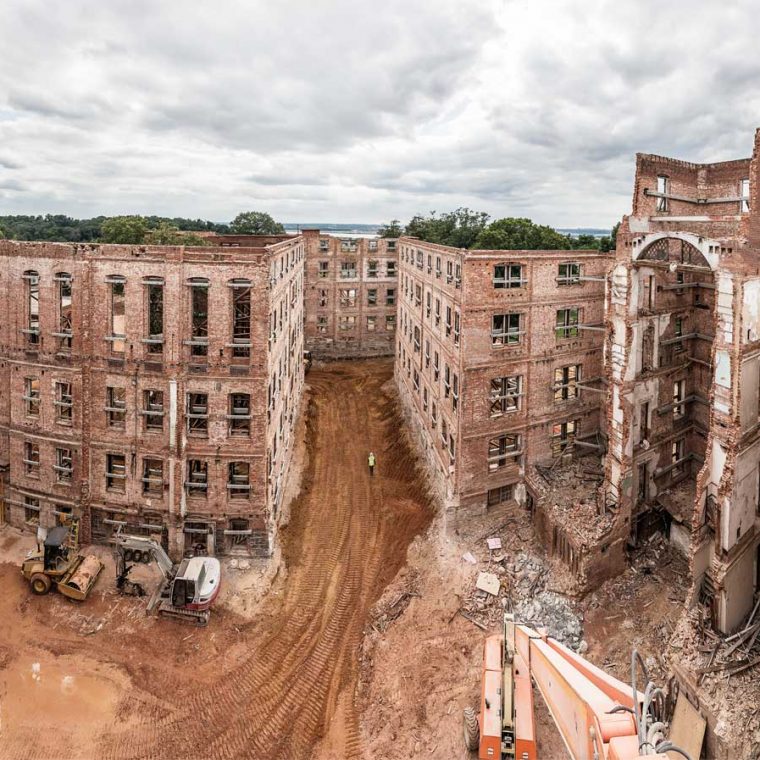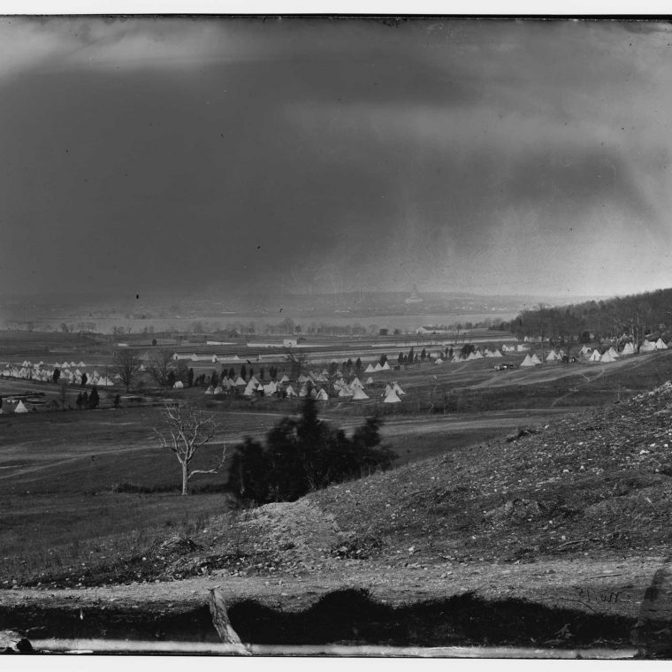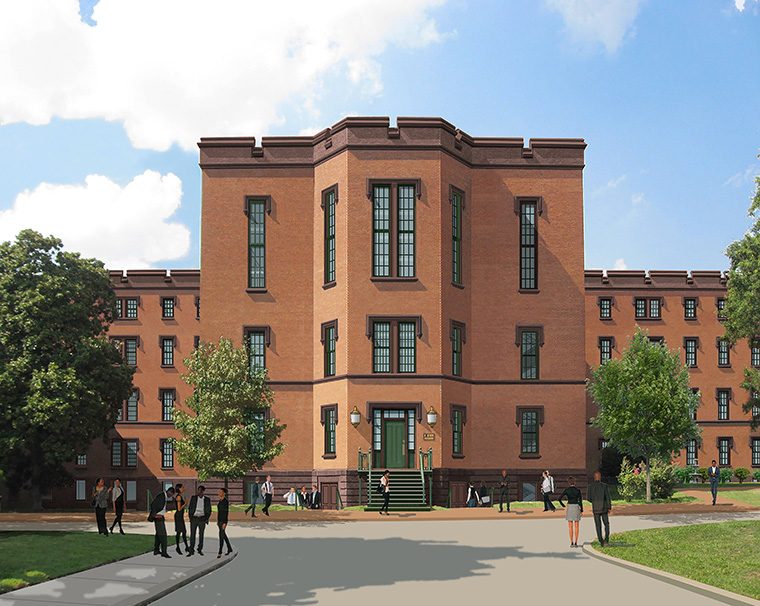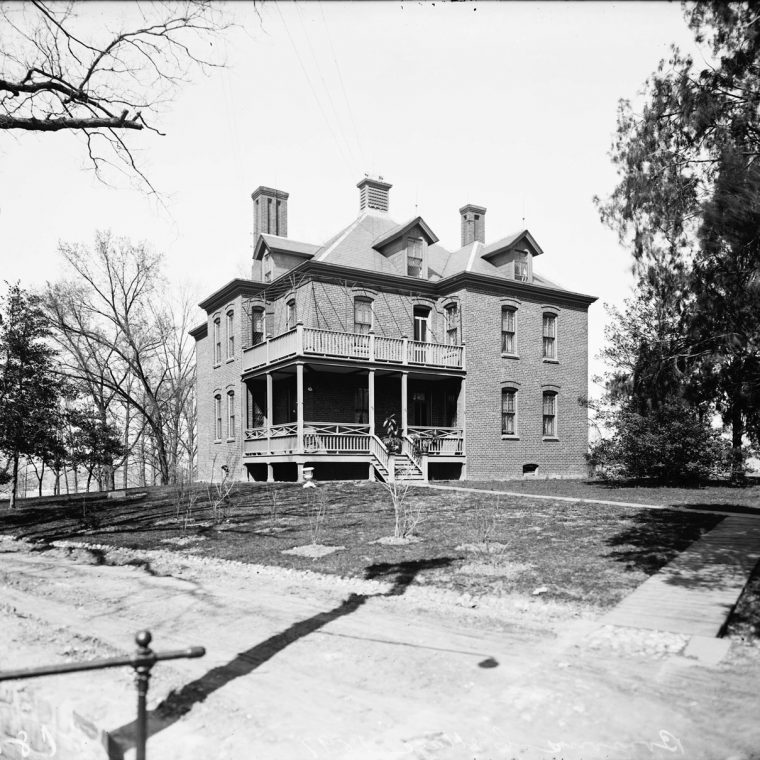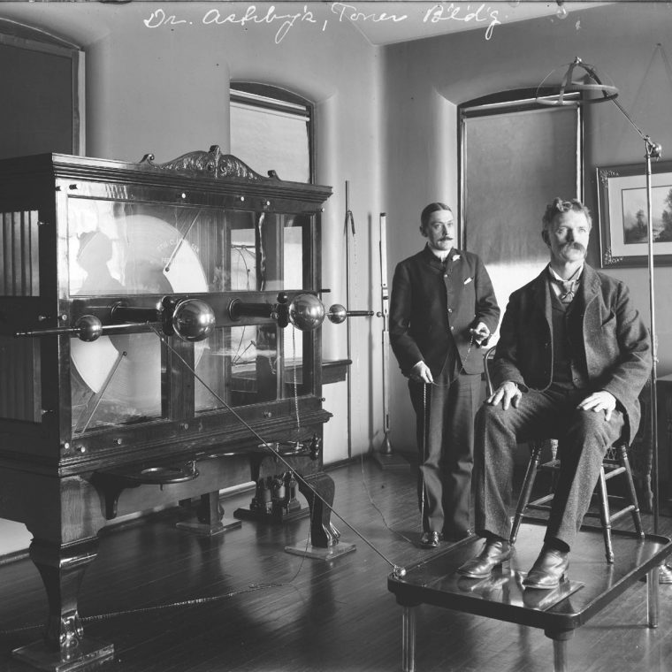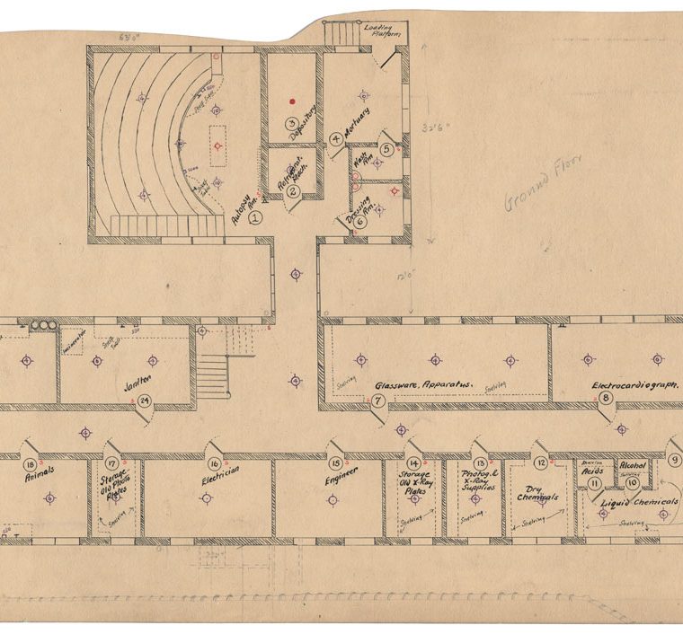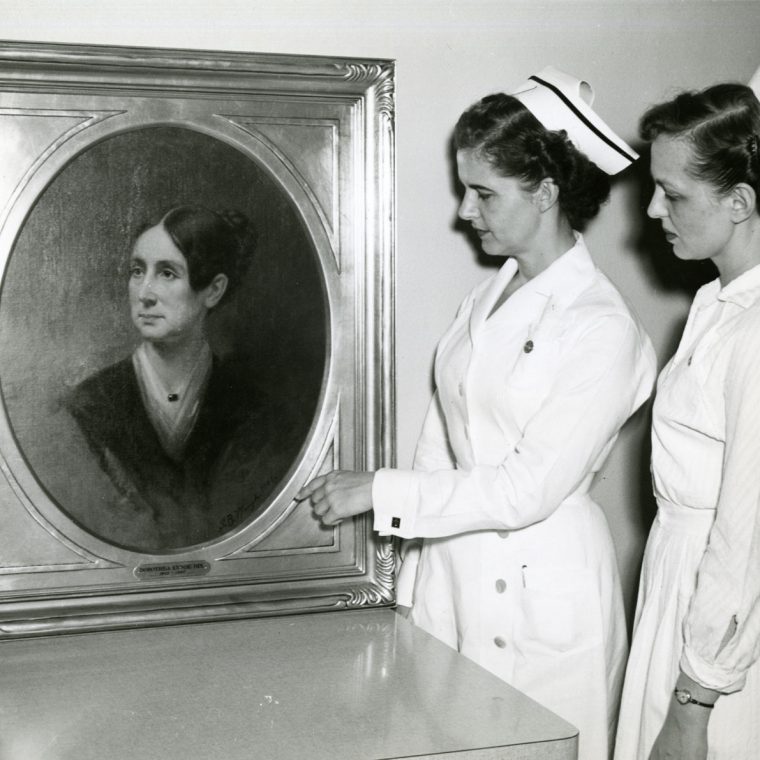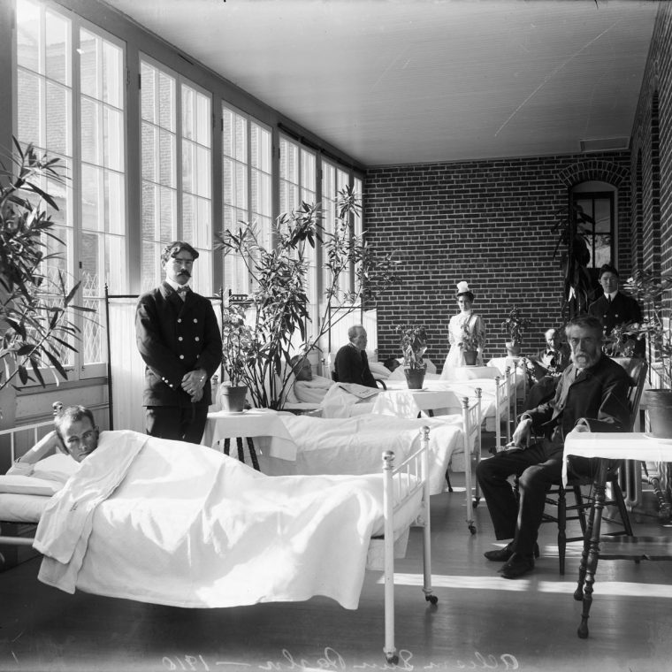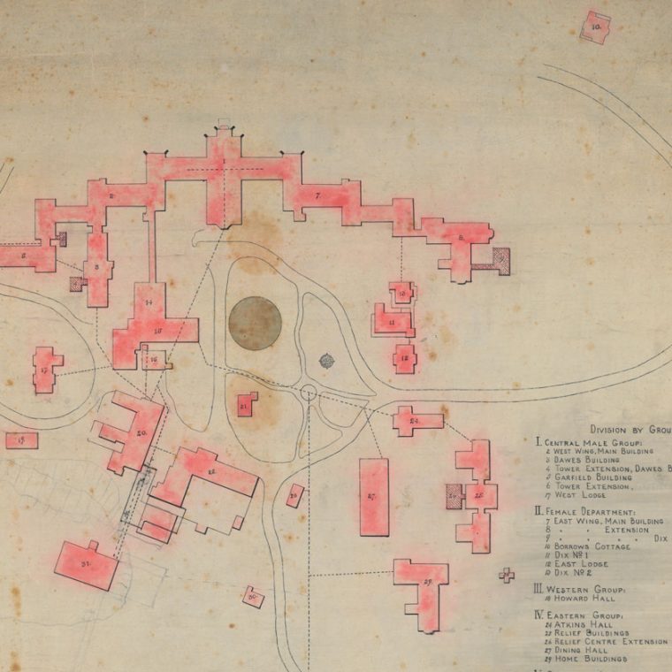MARCH 25, 2017–JANUARY 15, 2018
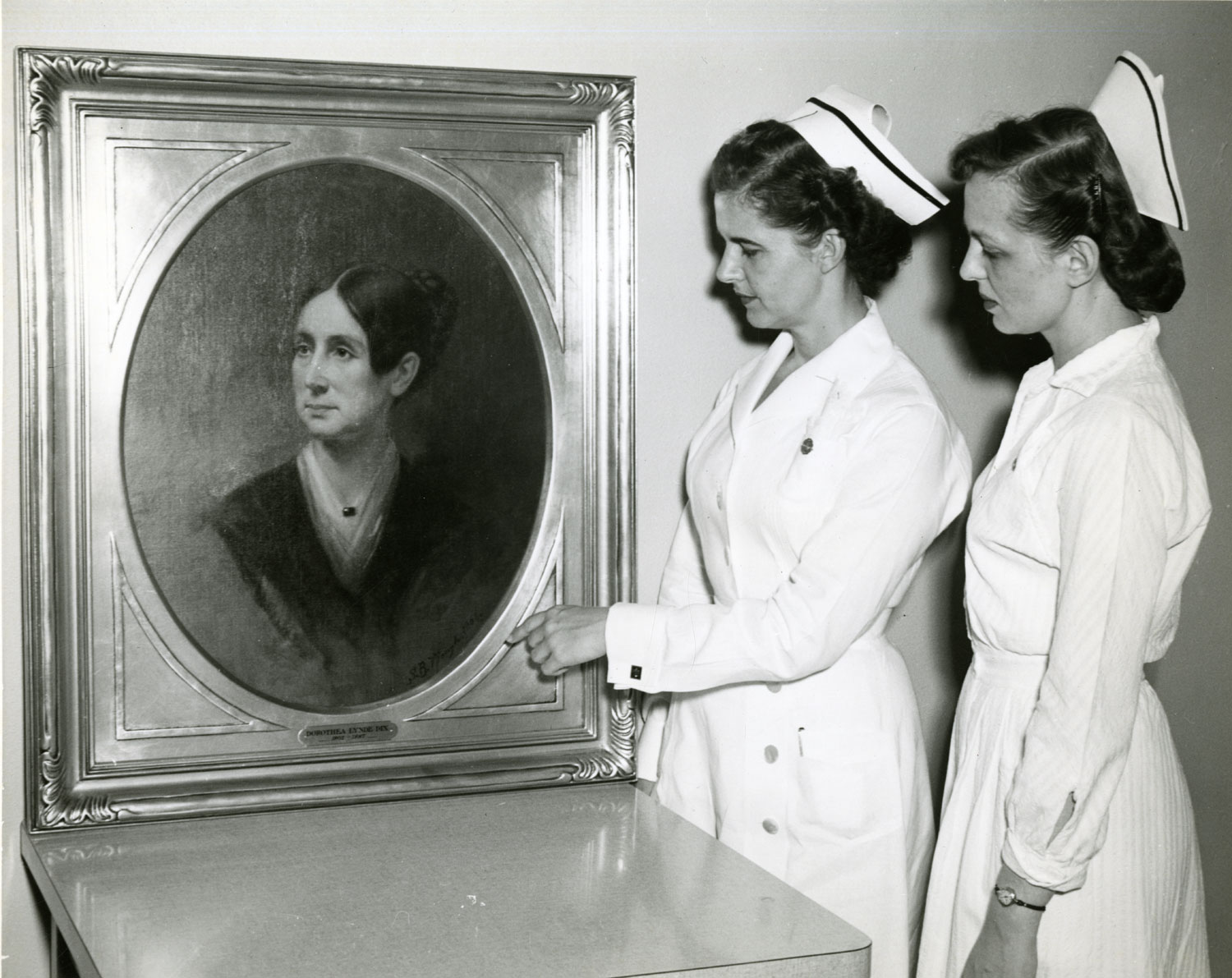
Much of this 300-plus acre National Historic Landmark, a sprawling campus of 19th- and 20th-century structures, will soon undergo massive transformation. Recent efforts to redevelop the St. Elizabeths site have created new opportunities to access and understand its rich architectural legacy, as well as its potential to revitalize one of the city’s most underserved wards.
In concert with these changes, the National Building Museum presents an exhibition that explores the architecture and landscape architecture of St. Elizabeths. The Government Hospital for the Insane, as the campus was originally named, opened in 1855 as a federally operated facility. The multidisciplinary exhibition tells the story of St. Elizabeths’ change over time, reflecting evolving theories of how to care for the mentally ill, as well as the later reconfiguration of the campus as a federal workplace and mixed-use urban development.
Additional Reading
Recommended books and websites by exhibition curator Sarah Leavitt.
An important collection of architectural drawings held by the Library of Congress anchor the exhibition. These archival materials comprise plans and elevations spanning the period from the 1850s through the 1980s. Drawings include Thomas U. Walter’s plans for the institution’s first structure, the 1855 Center Building, as well as plans for later residential “cottages,” farm structures, and an auditorium. A spectacular 1904 model created for the St. Louis World’s Fair is a dramatic centerpiece for the exhibition.
Supplementing drawings and models are a wide variety of objects, from medical instruments to patient-created art, introducing visitors to the people who lived and worked at the institution. Photographs, scrapbooks, furnishings, and paintings appear on loan from various museums and archives. Architecture of an Asylum present a remarkable story about American healthcare, architectural history, and promising adaptive reuse. Under the General Services Administration’s control since 2004, the historic site—much of it vacant and deserted for decades—is now undergoing massive change. Visitors, always curious about the troubled history of mental health care, and interested in expansive plans for urban renewal, will be fascinated by the surprising story of this hospital and its urban campus.
Gallery
In Collaboration With
Architecture of an Asylum is presented in collaboration with the US General Services Administration. Additional support has been provided by the American Institute of Architects, Events DC, ZGF, Brailsford & Dunlavey, Smoot | Gilbane, A Joint Venture, and EYP Architecture & Engineering.

