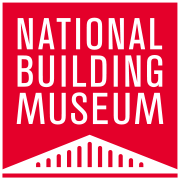Browse the collection here
The Museum’s collections include over 100 architectural models, dating from 1905 to 2010. Highlights include a model of the proposed addition to the Corcoran Museum by Gehry Partners LLC, as well as Frank Gehry’s own model of the sheet metal structure he designed for the 1988 National Building Museum exhibition Sheet Metal Craftsmanship: Progress in Building. Models by I.M. Pei include both the presentation and site models for the Miho Museum, south of Kyoto, Japan, and a model of the Slayton Residence on Ordway Road NW in Washington, D.C. Other noteworthy projects include a model of Herring Hall at Rice University in Houston, Texas, designed by Cesar Pelli, and the site model of River Park Condominiums in D.C. by local architect Charles Goodman.
The model collection also includes a number of unrealized projects from the Washington, D.C. area, including the “Flooded Mall” proposal by Leon Krier; Chloethiel Woodard Smith’s proposal for Washington Channel Bridge over the Anacostia River in southwest D.C.; and the F.D.R. Memorial Winning Competition Model, designed by William F. Pederson and Bradford Tilney in 1960.
In addition to models of single buildings, the Museum’s collections include city planning models for Washington, D.C., dating from 1932 and 1938. Architect William T. Partridge (1866–1955) was hired by the National Capital Park and Planning Commission (NCPPC) in 1928 to advise on the ongoing implementation of the McMillan Plan. In the mid-1930s, he oversaw the creation of these two large models of Washington’s monumental core showing both existing and proposed buildings. One of these models traveled to several World’s Fairs around the U.S. in the late 1930s. The other served as a working model in the NCPPC offices, and was updated as new proposals emerged over the following decade or so.
The Architectural Models collection is in storage and not on view. Please check current exhibitions for a list of what is publicly accessible.
