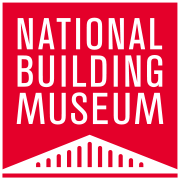Part 1 in a Series on Unbuilt Washington
Imagine you are traveling into Washington, D.C., from northern Virginia. As you approach the Potomac River, you see the tall, craggy, medieval-looking towers of the Ulysses S. Grant Memorial Bridge looming in the foreground, largely blocking the view of the National Mall beyond. Once you reach the other end of the bridge, however, you can clearly see the enormous stepped pyramid that was built to honor Abraham Lincoln. Moving around to the side of the pyramid, you catch a glimpse of the odd, pagoda-like structure dedicated to George Washington. Surrounding these monuments are informal paths that meander through dense woods, which help to filter the noise from the two elevated highways running along either side of the Mall. Barely visible in the distance is the Capitol, a dignified but modest structure, capped by a tiny cupola, which looks rather like a classroom building at one of the older liberal arts colleges.
Welcome to the Washington that could have been—or rather, one of the myriad versions of Washington that could have been.
The exhibition Unbuilt Washington, presented unrealized architectural and urban design projects from throughout the city’s history. Such projects often reveal a great deal about our society’s aspirations, insecurities, obsessions, and fickle tastes, while shedding light on the historical context surrounding projects that did get built. Some of these unexecuted designs are breathtakingly beautiful, some are awful, and some are simply bizarre. Here is a small sample of unbuilt proposals for just a few of the city’s more prominent buildings and sites.
What Should a Capitol Look Like?
Nowadays, for most people the word “capitol” evokes images of a symmetrical, domed building, clad in marble or some other light-colored stone and, often as not, perched at the top of a hill. Yet when Pierre (Peter) L’Enfant developed his plan for the capital city of the young United States, it was anybody’s guess what the “Congress House” at its center might look like. In 1792, President George Washington and Secretary of State Thomas Jefferson, a talented amateur architect himself, authorized a competition for the building’s design. The results were not auspicious. Most of the entries were crudely rendered, ill-proportioned, or decidedly mundane. The proposal by Philip Hart, for instance, suggested that the designer had borrowed a few elements from books on Renaissance architecture but failed to understand the combination of structural logic and artistic composition that distinguished great buildings of that era. Hart’s façade consisted of three floors of seemingly arbitrary heights, separated by inexplicable horizontal bands of little circles. Lining the parapet at the top was a row of what appeared to be children—or maybe aliens in Speedos—in a variety of poses (actually, they may have been supposed to represent the Twelve Labors of Hercules). Another entry, by James Diamond—a two-story design with a relatively well-articulated arcade running along the ground level—would have been more convincing were it not for the outsized weathercock atop its dome, which looked disturbingly like a giant chicken in distress.
Washington and Jefferson rejected all of the original competition entries, but agreed to accept a late entry by William Thornton, a physician from the West Indies. Thornton’s first proposal, developed while he was still on the British Caribbean island of Tortola, looked perhaps more like a lavish country estate than a seat of government, but it was elegant and quite credible as a work of architecture. Before he had a chance to present this design, however, he visited Philadelphia, where he apparently saw some of the rejected entries from the Capitol competition. He decided to change his design entirely, ultimately submitting a simpler proposal for a symmetrical, domed structure with a projecting central portico and a rusticated base. Thornton was ultimately awarded the commission, though another entrant, Stephen Hallet, was hired to oversee the building’s construction. Both men continued to tinker with the design before arriving at the final plan, which became the basis for the much-altered and -expanded building we know today.
