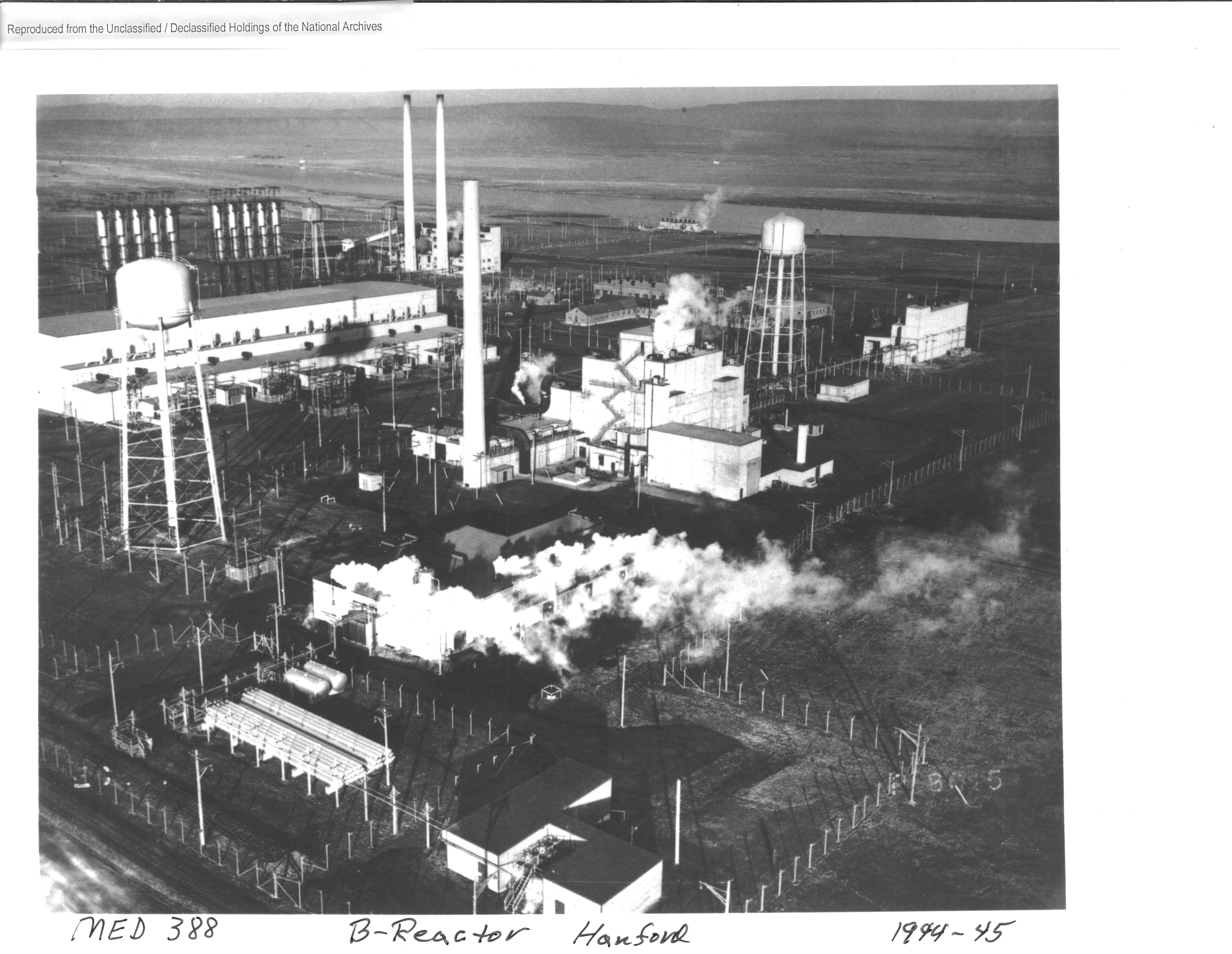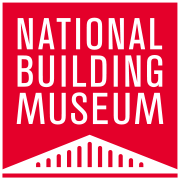New exhibition examines the three cities built from scratch as part of the quest to develop the atomic bomb

WHAT
Press preview for Secret Cities: The Architecture and Planning of the Manhattan Project
WHO
G. Martin Moeller, Jr., senior curator, National Building Museum
WHEN
Tuesday, May 1 at 10 am
RSVP to Emma Filar at efilar@nbm.org. Space is limited.
WHERE
National Building Museum
401 F Street NW
Washington, DC 20001
On May 3, the National Building Museum opens Secret Cities: The Architecture and Planning of the Manhattan Project. Through photos, artifacts, maps, and models, this new exhibition explores the vast, highly classified effort to produce the atomic bomb, with an emphasis on the three “secret cities” that were built to accommodate the many thousands of people who worked on the project. Secret Cities is open through March 3, 2019.
The Manhattan Project owed its success not only to brilliant scientific work, but also to significant achievements in architecture, engineering, planning, and construction. The effort to produce the world’s first nuclear weapon would ultimately involve hundreds of thousands of people and require large-scale, secure facilities. In order to undertake this complex enterprise, the U.S. government built three new cities from scratch: Oak Ridge, Tennessee; Hanford/Richland, Washington; and Los Alamos, New Mexico.
The speed and scale of construction of these cities were in many ways unprecedented. Influenced by the planned community movement and heavily reliant on prefabricated construction, these cities were in many ways proving grounds for emerging ideas about design and planning. Begun in late 1942, they collectively housed a total of more than 125,000 people by the end of the war in August 1945. Yet these cities appeared on no maps, and their existence was a remarkably well-maintained secret until the bombing of Hiroshima.
Secret Cities examines the cities as case studies in modern urban planning and building technology, while revealing the distinct way of life that emerged at each site. The exhibition also explores the architectural and planning legacy of the Manhattan Project, including its role in the emergence of multidisciplinary corporate architecture and engineering firms. The exhibition concludes with an overview of the postwar development of the three cities, which remain important centers of scientific research today.
This exhibition is supported in part by an award from the National Endowment for the Arts. We also gratefully acknowledge Nancy Voorhees; Turner Construction Company; Skidmore, Owings, & Merrill and the Skidmore, Owings, & Merrill Foundation; STUDIOS Architecture; Bechtel; the Graham Foundation for Advanced Studies in the Fine Arts; HDR, Inc.; and ORAU for their generous contributions.
PRESS MATERIALS
Images are available at go.nbm.org/secretcitiespress. Caption and crediting information is provided in the same folder.
ABOUT
The National Building Museum inspires curiosity about the world we design and build. We believe that understanding the history and impact of architecture, engineering, landscape architecture, construction, and design is important for all ages. Through exhibitions and educational programs, we show how the built world has power to shape our lives, communities, and futures. Public inquiries: 202.272.2448 or visit www.nbm.org. Connect with us on Twitter, Facebook, and Instagram.
