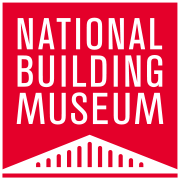
WASHINGTON, D.C.— This fall, the National Building Museum will challenge the notion that wood is an antiquated building material when it opens Timber City. The groundbreaking new exhibition will demonstrate the wide range of benefits offered by cutting-edge methods of timber construction, including surprising strength, fire resistance, sustainability, and beauty. The exhibition will open September 17, 2016 and run through September 10, 2017.
Timber City will illustrate the proven value of timber as a modern, strong, and versatile building material through featured projects. Curated and designed by Yugon Kim and Tomomi Itakura, founding partners of the Boston-based architectural design firm ikd, the exhibition will examine the recent boom in timber construction worldwide and highlight U.S. based projects, including the two competition winners of the recent Tall Wood Building Prize, sponsored by the U.S. Department of Agriculture (USDA).
An immersive installation will examine recent innovations of timber technology, especially crosslaminated timber, known as CLT, and explore how U.S. based timber production can help revitalize rural manufacturing communities and benefit urban centers in a wide range of ways. As the only building material that can both reduce carbon emissions and remove carbon from the atmosphere, timber is uniquely positioned to move us towards more sustainable, healthy, and beautiful buildings and cities.
As part of the exhibition’s run, two American-manufactured massive timber panels will be installed in the National Building Museum’s historic Great Hall. The vertical panel will stand 64 feet tall, soaring to the Museum’s third floor level, and the horizontal panel will be 40 feet wide.
Timber City is funded in part by the USDA Forest Service and the Softwood Lumber Board. Timber City has been adapted from an exhibition organized by ikd for BSAspace at the Boston Society of Architects.
IMAGES
A selection of images from the exhibition showing examples of contemporary timber construction is available upon request.
PRESS PREVIEW
A press preview of the exhibition is scheduled for Thursday, September 15, 2016 at 10 am. To RSVP, please contact Brett Rodgers at 202.272.2448, ext. 3109, brodgers@nbm.org.
RELATED PUBLIC PROGRAMS
September 20 – “Murray Grove: A Pioneering Case Study in Tall Timber Construction”
London’s Murray Grove was the world’s first tall timber residential building and has initiated a new timber architecture in Europe and elsewhere. The building’s designer, Andrew Waugh of Waugh Thistleton Architects, will use the project as a case study to talk about his practice’s pioneering work in tall timber building and construction.
October 1 – Tour of Martha C. Cutts Gymnasium at Washington Latin Public Charter School, Washington, D.C.
October 13 – “Spotlight on Design: Tall and Taller, Still”
The use of wood products in tall building construction has evolved to become the latest innovation in building technologies. So much so that the USDA and the Softwood Lumber Board recently awarded $3 million to two tall timber building projects in New York City and Portland. Christopher Sharples (SHoP), Thomas Robinson (LEVER Architecture); and Hans-Erik Blomgren (Arup) will discuss the projects, and the benefits of tall timber construction.
December 12 – Talk by architect Susan Jones on the emotional impact of using building materials such as wood (details TBD).
MEDIA CONTACT
For more information about the exhibition and related programs, contact Brett Rodgers at 202.272.2448, ext. 3109, brodgers@nbm.org.
