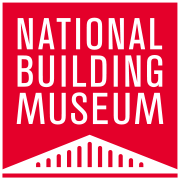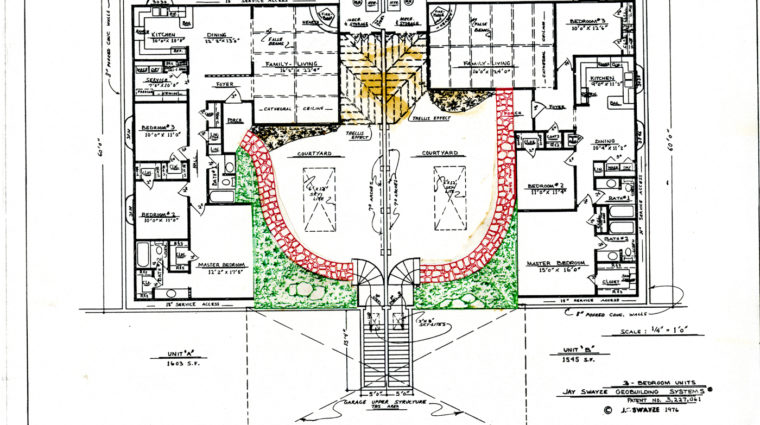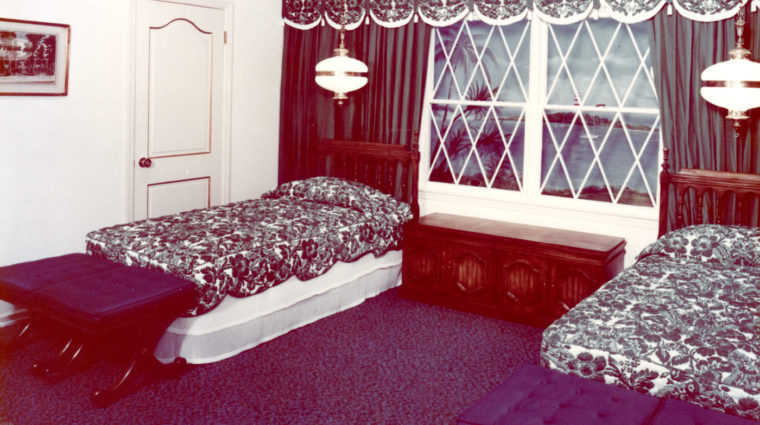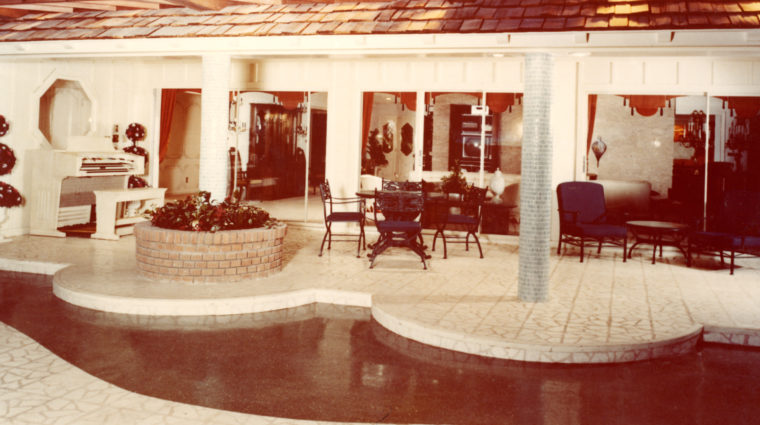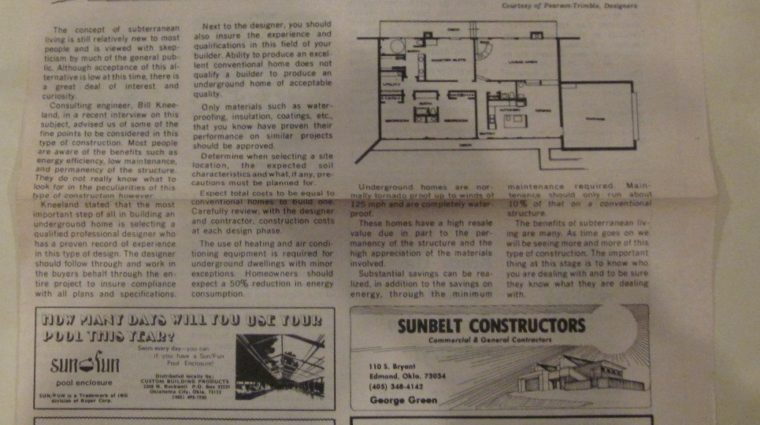By Laura Hicken, Assistant Registrar
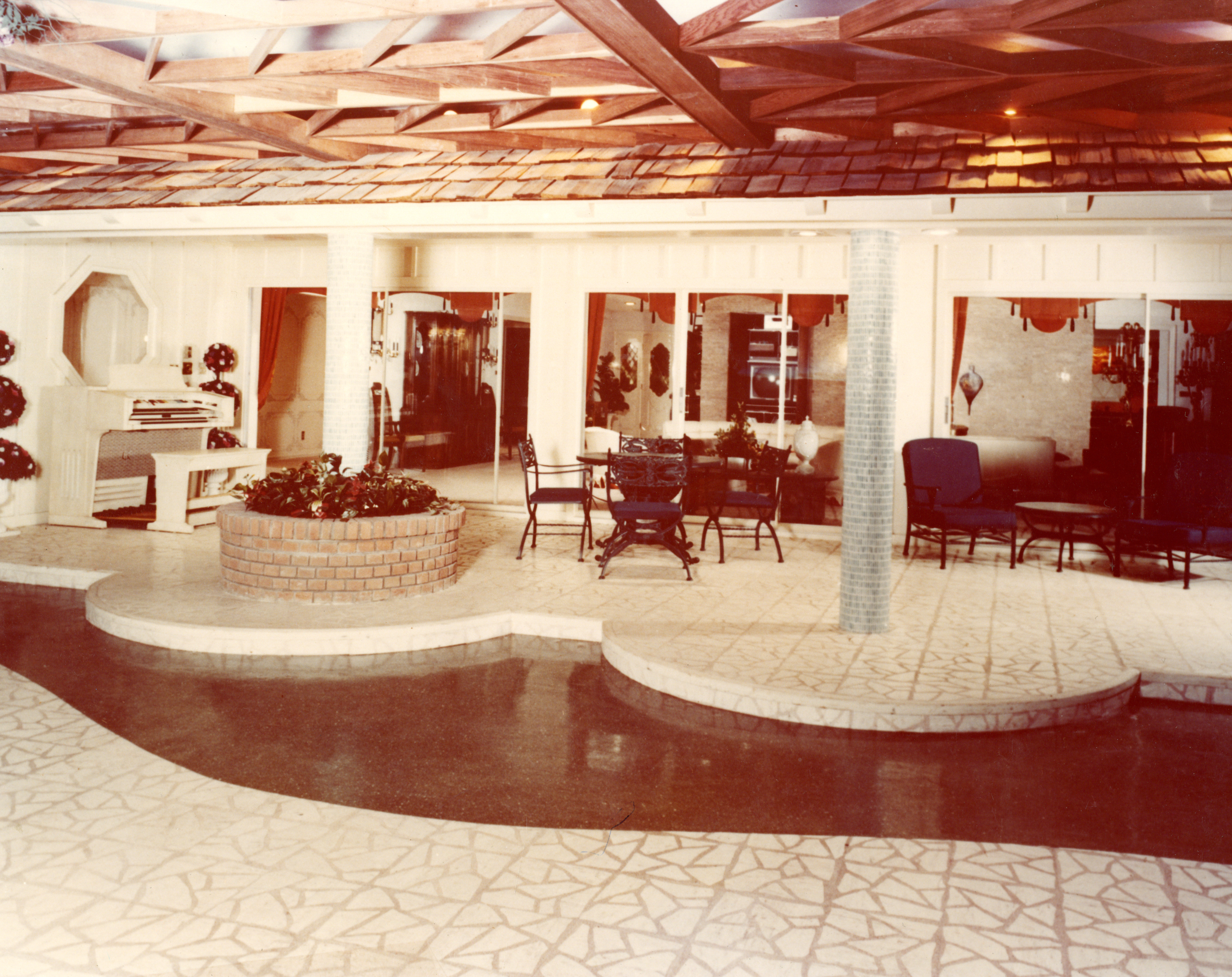
In the 1960s and ’70s, Jay Swayze’s Underground Home Company set out to convince Americans to invest in luxury fallout shelter, arguing that the Cold War and other security threats warranted the move. Why settle for a bare and sterile dugouts when you could have all of the comforts of home and beautiful design just 15 feet underground?
The home builder Swayze built “Automitat” in Plainview, Texas first for his own family, hoping to model what he intended to sell to the public. It provided a completely underground self-sufficient shelter as an alternative to conventional housing as well as for protection against nuclear attacks.
The house contained a four bedroom, three bath dwelling, as well as a kitchen, den, living room, dining area, and patio all enclosed 13 feet underground in a concrete shell. A 12,000-square-foot subterranean Underground World Home model was even featured in the 1964 World’s Fair at Flushing Meadows-Corona Park in Queens.
These Collections materials came from a sales kit used by Virgil Rowland and was generously donated to the National Building Museum by his family. The kit includes photographs of the few underground homes that were indeed built, as well as suggested floor plans.
They highlight some of the luxuries offered by the Underground Homes Company: spacious living areas, lush “courtyards,” beautiful “views,” and even custom lighting to mimic the actual time of day.
Despite these innovations, underground homes never quite caught on. Check out the National Building Museum’s current exhibition Secret Cities: The Architecture and Planning of the Manhattan Project to see additional highlights from the Underground Homes Company kit, and learn about other architectural innovations of the Atomic Era.
